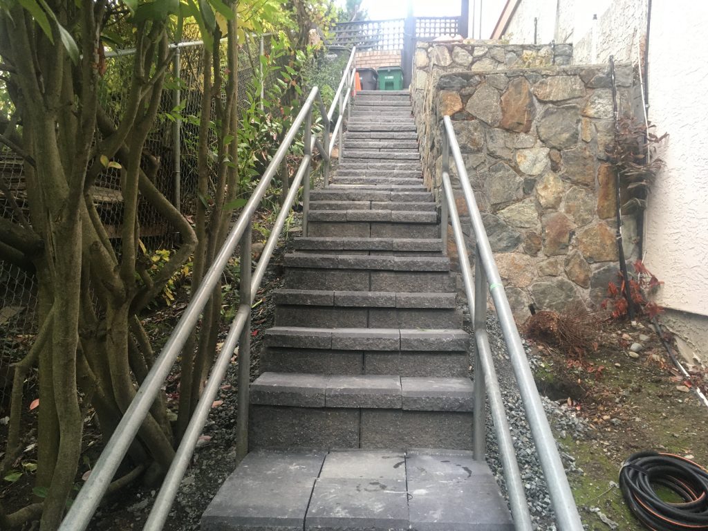
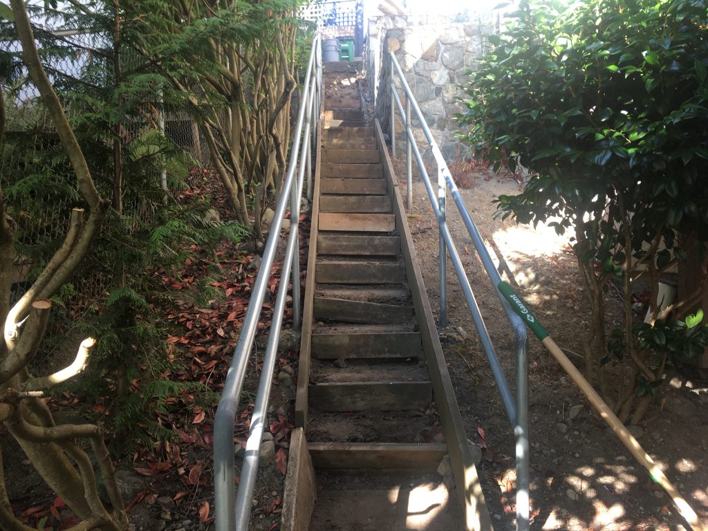
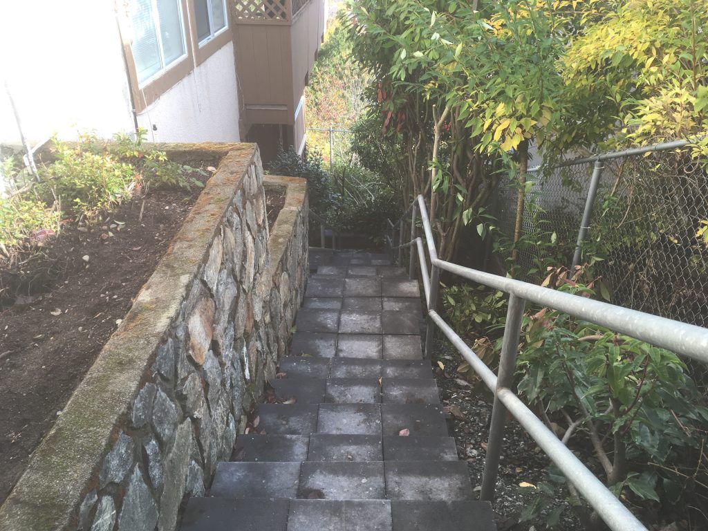
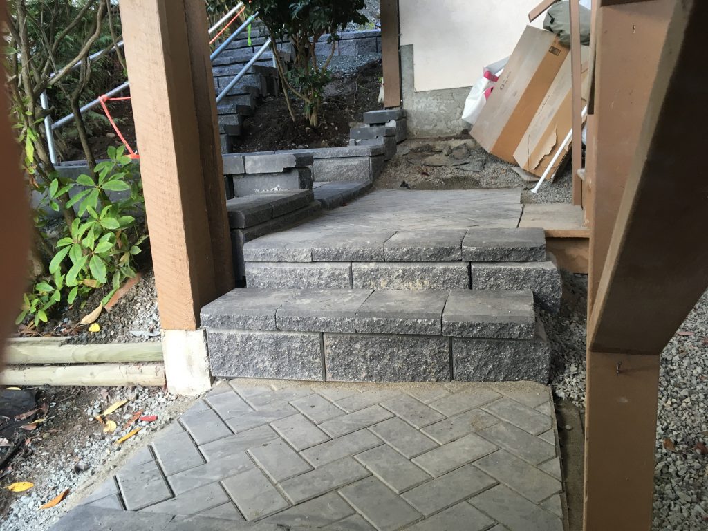
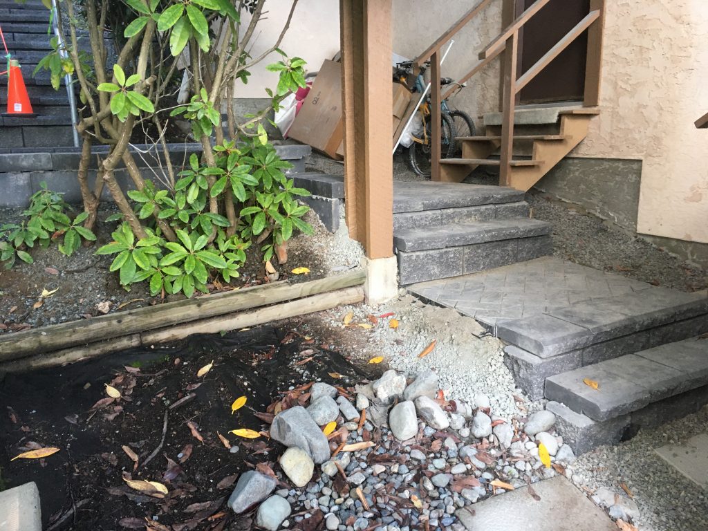
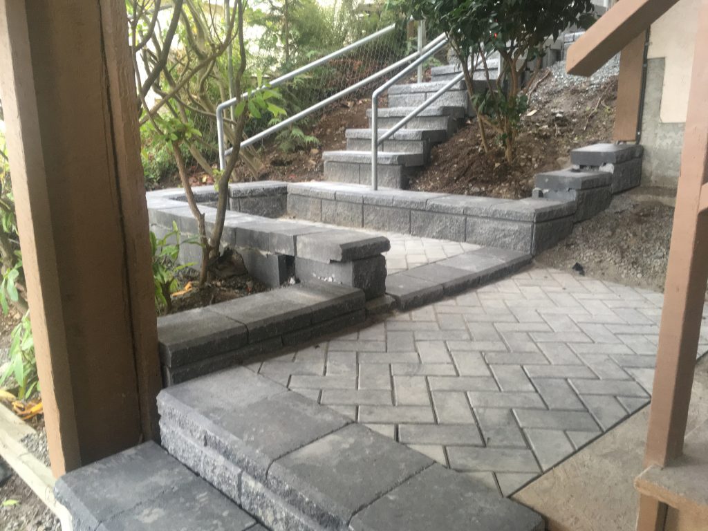
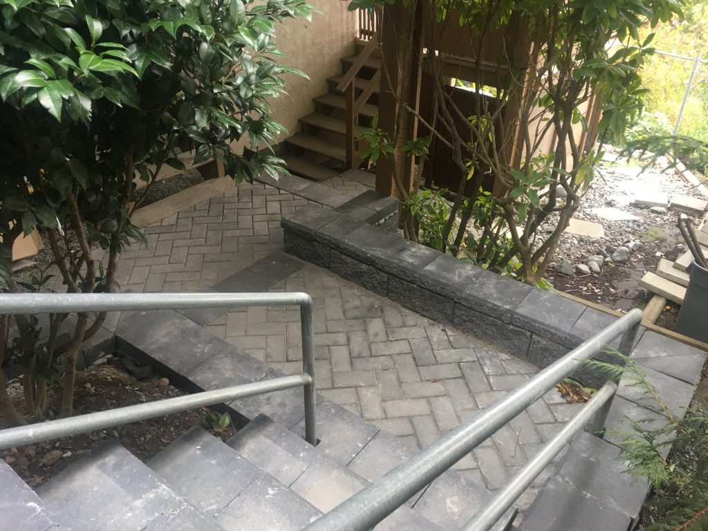
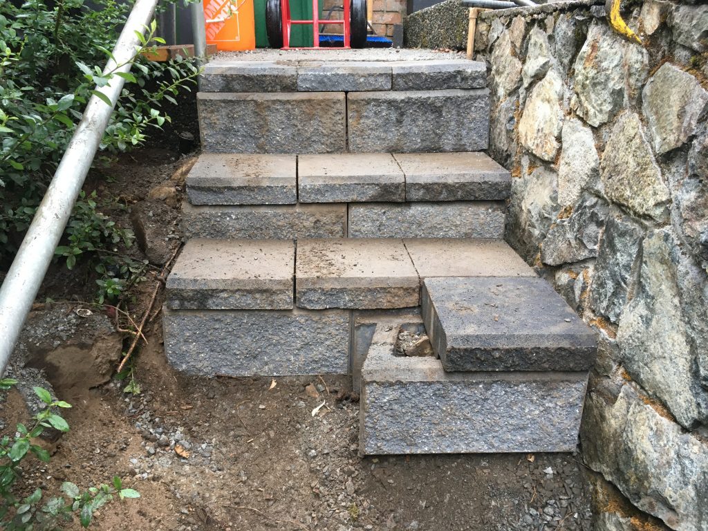
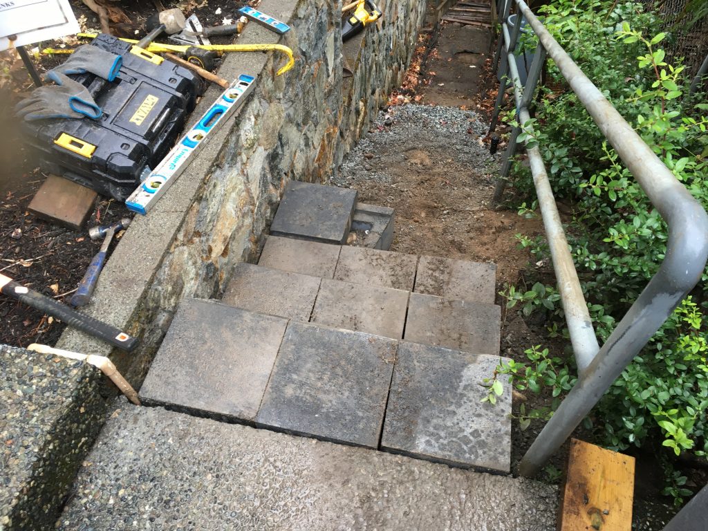
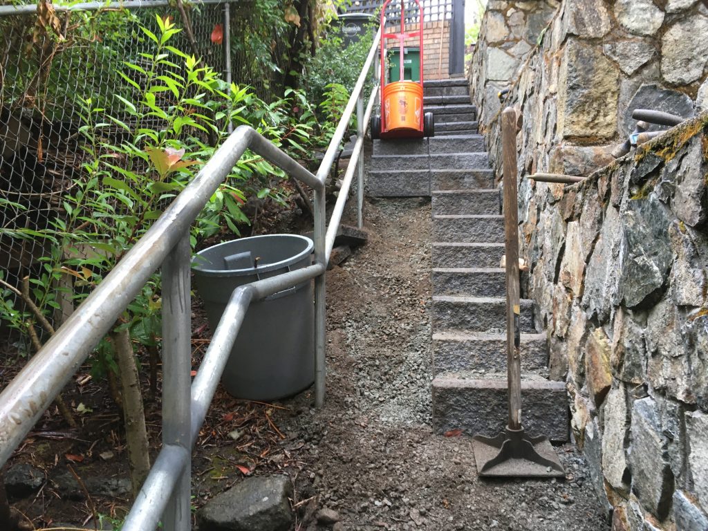
Allanblock Stairs
This was a very challenging but ultimately one of the most rewarding landscaping projects we’ve ever done. We were tasked with replacing a very long set of stairs with Allanblock. The main problems were access and terrain. There were two flanking sides of metal bars and stone walls that limited the width of the entire space to just around 3 ft. Since the old steps were removed, the slope became a slippery mess. Imagine standing in awkward footing for hours due to lack of flat spaces to rest one’s feet on. Due to the nature of the terrain, we were unable to transport materials to the bottom and build the stairs bottom up, as they typically are. This meant a far longer build time as the stairs had to be built in sections rather than step by step from bottom to top, kind of like how one would lay bricks when building a wall. Also due to the terrain, a wheelbarrow could not even be used and everything had to be moved via a bucket and a dolley truck. This meant everything took between 2-4 times as long as normal just to move the building materials from the road to the worksite.
The overall strategy utilized then was to build our way downwards, which created a stable path for both the worker and the building materials to travel down. This, however, came with its own set of challenges. Since capstones were being used as the top of the stairs, they are typically to be glued or mortared in place. However, with all the up and down traffic and the masses of heavy blocks bouncing down the stairs, the caps could not be secured until construction was finished. Additionally, some of the knocking around moved a few of the steps out of position and so those had to be redone. The loose capstones also added to the risk element as they were a tripping hazard at times when being displaced by a 200 lb weight.
Finally, since there were people who had to use these stairs daily, this had to be taken into account during the entire construction process as well as the final process of gluing and mortaring the caps into place. The mortaring of the capstones firmly into place to complete the stairs had to take place over a period of several weeks due to a combination of available weather windows as well as maintaining access to the people who needed the stairs daily.
In the end, everything came together and these stairs will remain solid for a very long time to come. Especially in comparison to their neighbor who have the old stairs, these look absolutely fantastic in contrast.
Paver Pathway Extension and Additional Stairs
We were asked to build this extension after the homeowner was pleased with the stairs we had built for them. They wanted a beautiful paver walkway that replaced their prior cracked concrete and messy and loose gravel paths. The pathway was to be done with interlocking pavers but flanked by two Allanblock retaining walls that matched their stairs. The pathway included 3 sets of stairs, which were done also using the same Allanblocks to match the existing structures.
Both the homeowners and we were extremely happy with the results. It simply looks fantastic and is a clear contrast to what was previously a mess. The way the walls flank the beautiful pathway, the lovely design and pattern that the homeowner picked, the matching corners, the matching colors all came together fantastically. Having all the lines and corners line up and seeing all the beautiful clean borders is extremely enjoyable. Best of all is the price for all of it was quite reasonable especially for the difference in look and feel that it afforded. Not only is it now functionally superior, being much safer to use for light and heavy loads, it looks so clean and polished and completely changed the look and feel of this area.