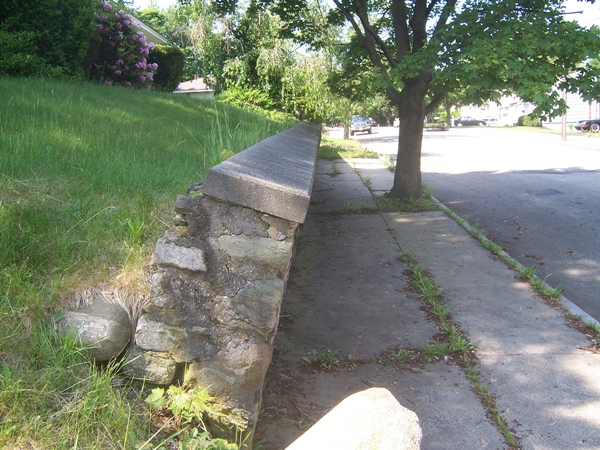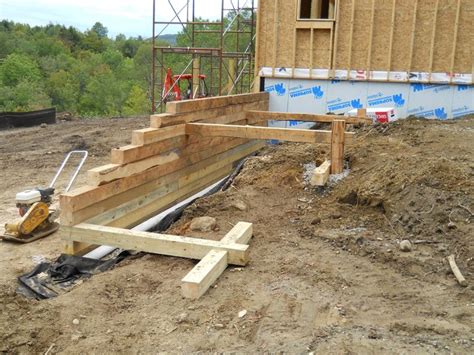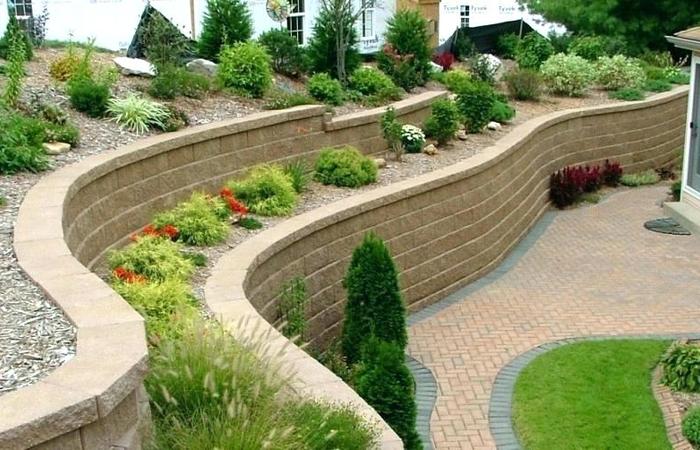
In Victoria BC, we see a lot of failing retaining walls. The repairs and replacements can be costly and due to their locations, access can be very difficult. Here are the most common reasons why they fail.
Wooden Walls

“Railway ties” or wooden retaining walls are common because they are cheap. In landscaping, you get what you pay for. Wooden walls are most prone to failure due to them rotting, being less durable than stone or concrete, and very often being improperly installed. 3 out of 4 times when we get a call about a wall tipping or having completely failed, it’s wooden. The cost saving mindset that went into using wood seems to play a part in the install process as well as it’s often installed improperly. There is often zero drainage behind and sometimes there aren’t even deadmans installed. A ‘deadman’ is an anchor that uses the weight of the soil behind the wall to help hold the wall in place. It offers similar structural support as using rebar.
Improper Drainage
The most common reason for walls failing is due to improper or no drainage. Water when mixed with dirt can substantially increase the pressure pushing against a retaining wall. That is why it’s so important to have at least 12” of clear gravel behind a wall separated from the soil on all sides by filter fabric or landscape fabric. If the joints of the walls are mortared, it’s also important to install a perforated pipe and appropriate exits for the water to drain. As alluded to above though, often these systems are either improperly installed or non existent.
Too Close to Roots
Roots from trees or bushes will over time push a wall out. When building a retaining wall, it should not be anywhere near roots. However, we very often see this rule totally ignored because people don’t want to lose a tree or bush or are too aggressive with opening up flat spaces with a wall.
Wall is Too High
A wall above 4 ft is built differently than shorter ones. For one thing, geogrid must be used behind it. It also needs to be inspected and approved by a structural engineer. However, this is often ignored to save cost and time.
Overloaded
A wall that has a load behind it such as a house, a shed, or a driveway, must be built differently than a wall just holding up dirt. Just as a paver surface meant for cars and trucks is built differently than one for foot traffic, the same applies for building retaining walls. Geogrid must be used and the amount of gravel behind the wall is increased substantially as well beyond the minimum 12”. However, this is often ignored out of ignorance and in the interest of saving time and money. In the end, it saves neither.
Terraces too Narrow

Let’s say you have a hill that’s over 4 ft high that you want to wall off. As mentioned before, a wall higher than 4 ft must be approved by an engineer. In order to “cheat”, landscapers will often build terraces. However, the types that take these kinds of short cuts often don’t do it properly. The run or the flat part of a terrace must be twice the height of the wall itself. Otherwise, the wall is under too much load as it’s functionally still one wall without the proper supports and engineering behind it for the extra height and load.
Conclusion
A properly built retaining wall will last decades. However, builders often take short cuts or are ignorant of proper construction techniques. Precautions are ignored and this leads to costly problems. Retaining walls can be one of the most beautiful and eye catching landscapes on a property. They can bring great utility to your life by opening up previously inaccessible spaces. Retaining walls add nice lines that divide up your space into neat orderly areas. For such an expensive project, make sure to hire someone who knows what they are doing and won’t take shortcuts.