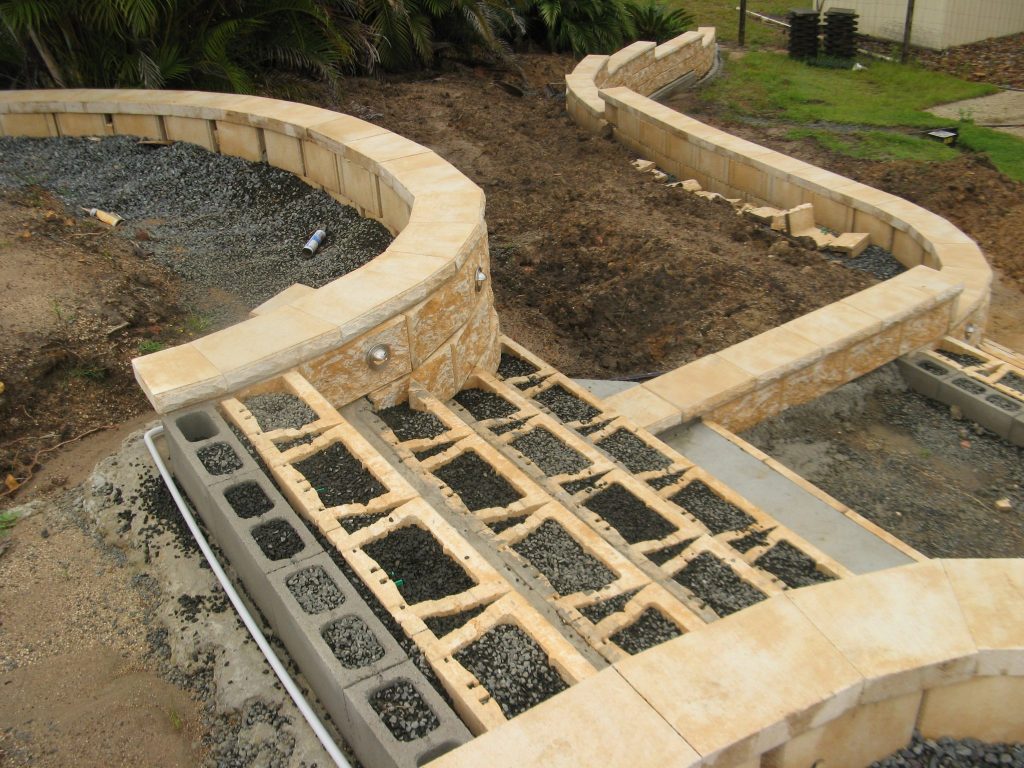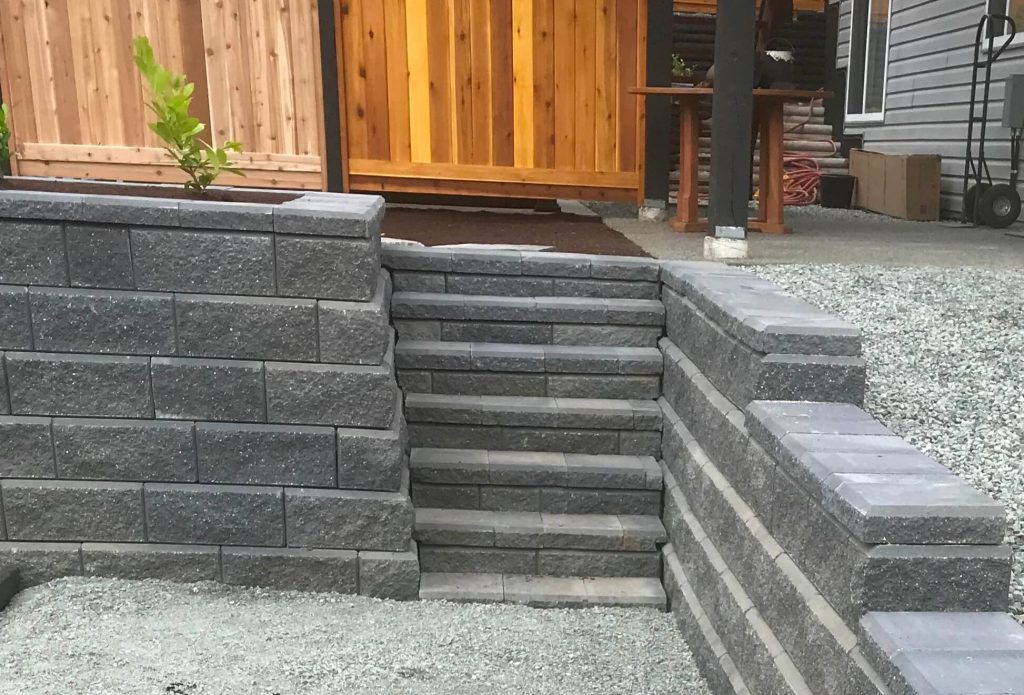A beautiful set of outdoor stairs brings about a unique and fantastic look to your landscaping project. Yet the thought of doing so is extremely daunting compared to other projects. Here is a starting guide for how to do a set of stairs.
Rise over Run
We must understand the concepts of rise over run. Rise is how high each step goes up while Run is how much flat horizontal depth it has. There is a golden ratio for stairs, outside of which you will subconsciously trip over or feel discomfort because the steps are too high or too shallow. The maximum distance between top of the steps from the next step up to the original should not exceed 7.5”. The minimum depth of the step should be 10”. The ideal stairway should be around 7” Rise to 11” Run.

Base Prep and Materials Used
A stairs is like a retaining wall but stepping backwards. Excavate the appropriate area that will encompass your stairs. Then you want to ensure the soil is well compacted with a plate compactor to ensure stability. You will want 4-6” of road base gravel on top of this. This will ensure proper drainage for the wet weather here in Victoria BC and a stable base for the stairs to sit on. This road base must be mildly wetted and well compacted as well.
For the actual stairs it’s best to use large retaining wall blocks. Do NOT use the garden wall blocks and especially the ones from places like Home Depot. They are not structurally sound.

Construction
First ensure that the distance between the desired height of the finished stairs is flush with whatever surface you are trying to meet. Some basic maths is necessary for this. A jumbo Allan block for example is 8” high and the matching capstone is 4” high. Therefore if you want 4 steps, you will want the road base to come up to 36” (= 4 x 8” + 1 x 4”) below the final grade.
It is critical that not only the road base compacted and secure, but that the first course be totally level left to right and front to back. You will need a dead blow hammer, levels, and lots and lots of patience for this.
Fill the cavities of the blocks with gravel before building up to the next layer. You will be putting capstones on top of the stairs as the stepping surface itself. Capstones need to be glued on with adhesive or use Type S mortar. See our landscaping article here about mortars.
Make sure that each step you are going up is of the correct height. The distance from the top of the next stair to the top of the stair already built should be the desired height of the step. So if you want to go up 7” per step, then that’s the distance you want between the top of the next block and the top of the previous one.
Railings
If your stairs go up 30 inches total or more, you will need to add some sort of railings or equivalent structure to the sides. A cheap set of metal railings can be found at the big box hardware stores and they can be drilled into the concrete caps and secured with bolts. The style is up to you of course. It is best practice to check with local bylaws regarding railings.
Conclusion

The idea of building stairs is a bit daunting. There is a bit of math involved and a great deal of planning. Failure to do so will result in a tripping hazard and also stairs that won’t be at the correct height.
However, a well done one can be breathtaking, especially as it blends in with the rest of your landscaping.
If you are looking to have one professionally done either by itself or as part of a greater landscaping project in the Victoria BC area, please contact us here.