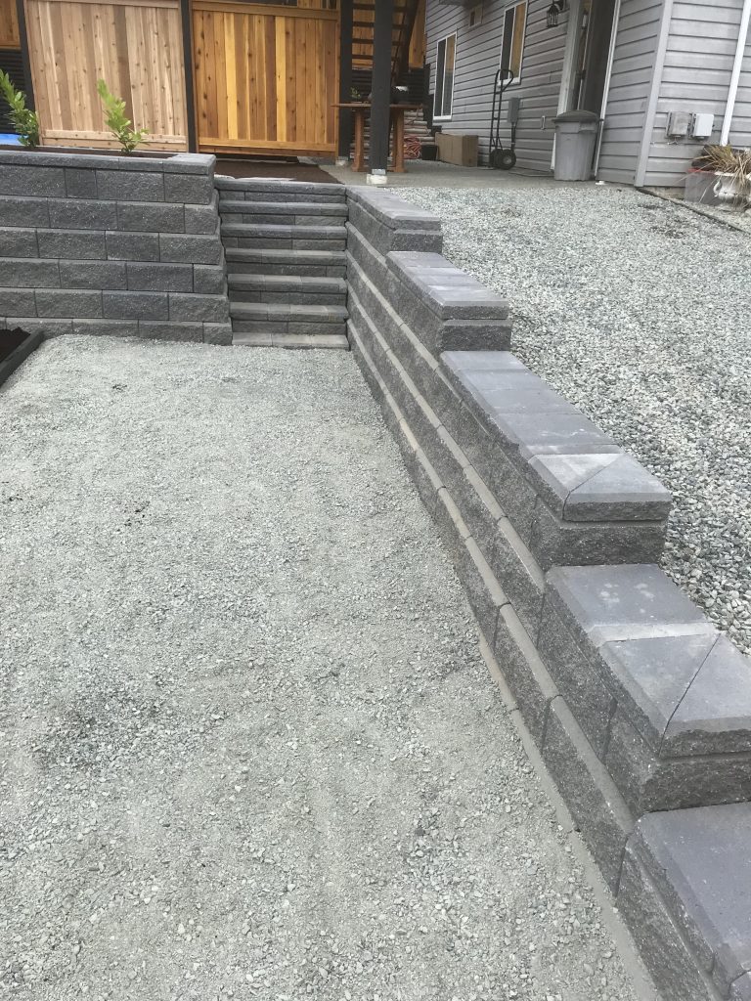
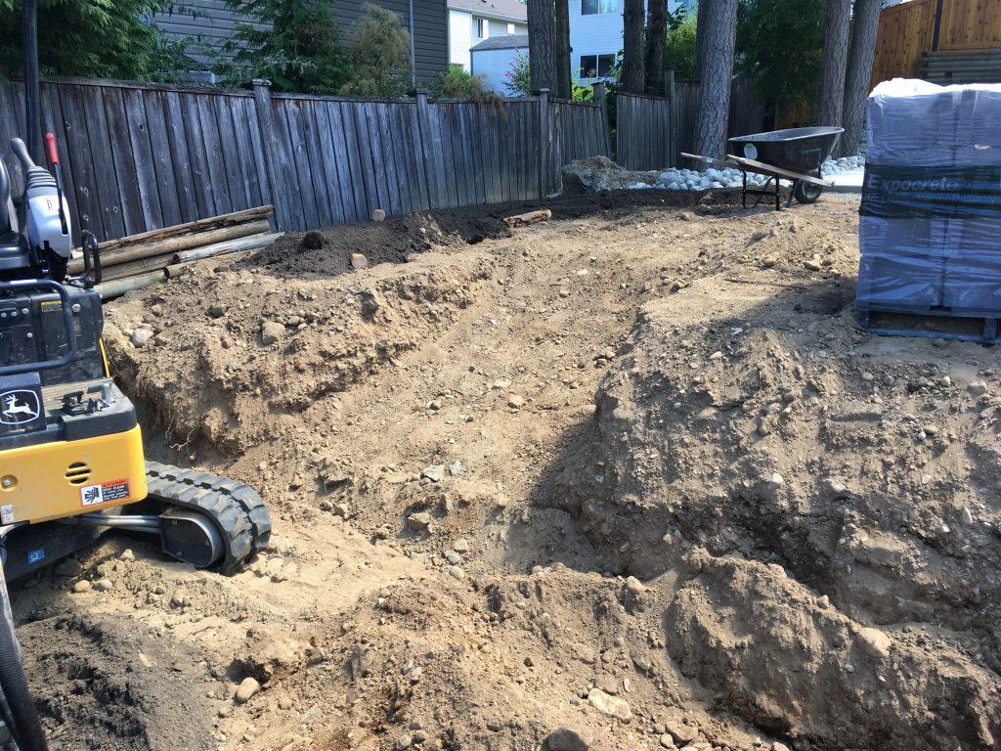
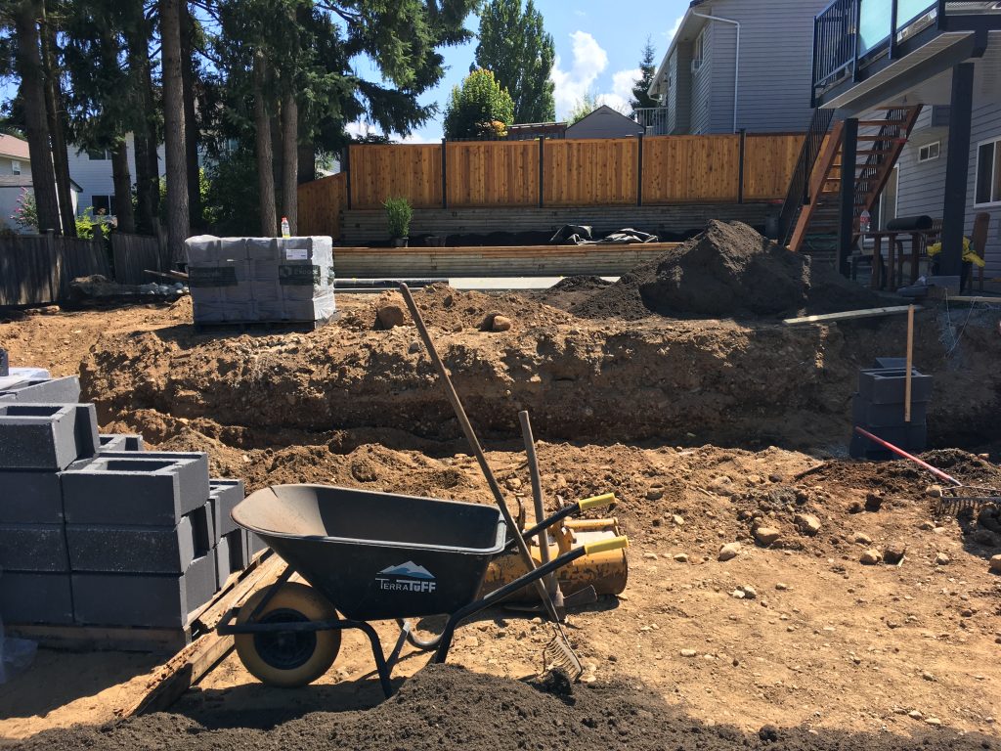
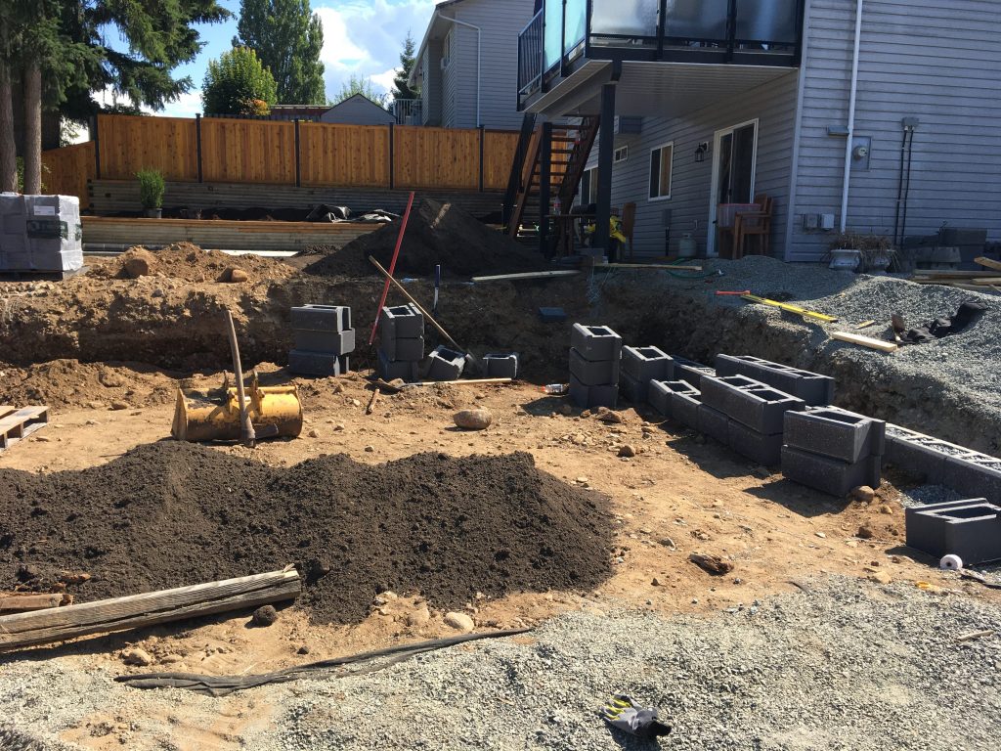
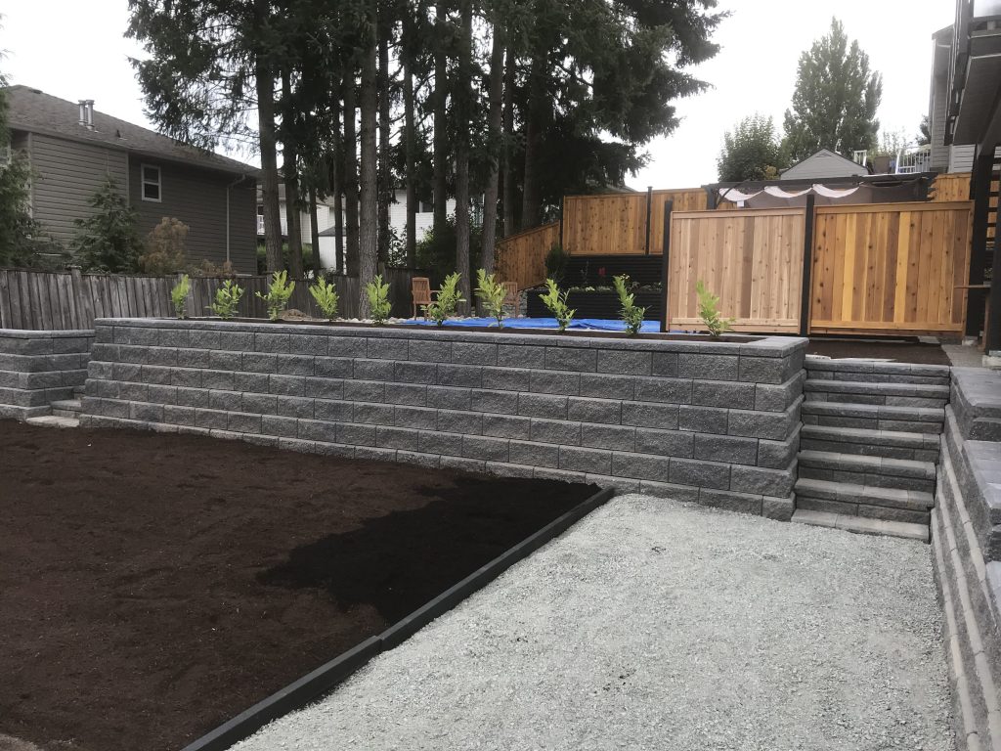
Building a Block Retaining Wall
This was a large project as part of a major overhaul of their entire back/side yard. We were tasked with building a block retaining wall with two sets of stairs and a larger planter box/garden area at the top with a flat mulched area at the bottom for low maintenance.
For this project we used Allanblocks. Due to the nature and lay of the land, the retaining wall complex was to be L shaped.
Initially we had to dig out a trench to lay the blocks in. For a wall like this, it’s important to bury the first layer of wall blocks to maximize stability. This had to be done for both the top of the berm as well as at the bottom. Both the top and the bottom had to be scraped to a flat grade as once the wall starts going in, machine access becomes increasingly limited. To do this, we used a mini excavator.
Road base was used in the trench and blocks were carefully installed to ensure that they were perfectly level front to back and left to right. A string line was also used to ensure straightness as eyeballing is not sufficient for walls of this size.
Since the top required a rectangular shape in order to create the desired planter box, the retaining wall blocks had to meet up perfectly. This meant having perfectly straight lines on all four sides of the wall as well as perfectly 90 degree corners. This increased the difficulty of the project as small errors build up and there are always imperfections in the blocks themselves. The Allan blocks are not perfect clones of each other.
Building the stairs was also challenging as it increased in width as it went up, necessitating many cuts in order to keep large gaps from forming.
Finally, we had to ensure that the top of the wall and stairs was flush with an existing concrete pad that connected with their backyard sliding doors. Therefore this had to be factored in before any construction took place as we wanted to avoid having half or part of a course or layer at the top as that would disturb the look of the landscape.
No doubt this was one of the more difficult landscaping projects we’ve taken on in Victoria.
After the wall was completed, top soil was put in the top planter box and bushes planted. Gravel was brought in to make compacted gravel pathways connected with the stairs. Mulch was used for other parts to complete the clean look of the landscape. We also had to coordinate with a large fence installation that was going on at the same time.
In the end both the homeowners and the landscapers were extremely pleased with how it turned out.